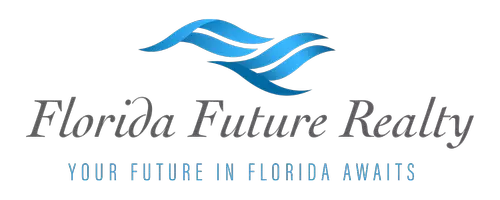$325,000
$330,000
1.5%For more information regarding the value of a property, please contact us for a free consultation.
3 Beds
2 Baths
1,838 SqFt
SOLD DATE : 10/07/2025
Key Details
Sold Price $325,000
Property Type Single Family Home
Sub Type Single Family Residence
Listing Status Sold
Purchase Type For Sale
Square Footage 1,838 sqft
Price per Sqft $176
Subdivision Coral Lakes
MLS Listing ID 2025010437
Sold Date 10/07/25
Style Courtyard,Ranch,One Story
Bedrooms 3
Full Baths 2
Construction Status Resale
HOA Fees $283/qua
HOA Y/N Yes
Annual Recurring Fee 3396.0
Year Built 2007
Annual Tax Amount $1,789
Tax Year 2024
Lot Size 7,000 Sqft
Acres 0.1607
Lot Dimensions Appraiser
Property Sub-Type Single Family Residence
Property Description
This one-story, single-family lakefront home is a true gem in the beautiful Coral Lakes community. LOCATED IN NO-FLOOD ZONE NO FLOOD INSURANCE REQUIRED! New tile roof installed in October 2023, Freshly painted interior, epoxy garage floor, and new water heater completed August 2025! The home offers upgraded quartz countertops, a fully-equipped outdoor kitchen, and a cozy outdoor fireplace—perfect for entertaining or relaxing. The property features three bedrooms, two full bathrooms, and a two-car garage, all located in a no flood zone, ensuring safety and security. Inside, you'll find newer appliances, including an AC unit from 2018 and a washer and dryer purchased in 2023, providing modern convenience. Coral Lakes enhances your lifestyle with extensive community amenities, including lawn and land maintenance, clubhouses, a pool and spa, a fitness room, and courts for volleyball, tennis, and basketball. This home offers outstanding value and is a must-see to truly appreciate all it has to offer.
Location
State FL
County Lee
Community Coral Lakes
Area Cc32 - Cape Coral Unit 84-88
Direction East
Rooms
Bedroom Description 3.0
Interior
Interior Features Breakfast Bar, Bathtub, Tray Ceiling(s), Separate/ Formal Dining Room, Dual Sinks, Eat-in Kitchen, Pantry, Separate Shower, Cable T V, High Speed Internet
Heating Central, Electric
Cooling Central Air, Electric
Flooring Carpet, Tile
Fireplaces Type Outside
Furnishings Unfurnished
Fireplace No
Window Features Arched,Single Hung,Shutters
Appliance Dryer, Dishwasher, Disposal, Ice Maker, Microwave, Range, Refrigerator, RefrigeratorWithIce Maker, Self Cleaning Oven, Washer
Laundry Inside, Laundry Tub
Exterior
Exterior Feature Fire Pit, Sprinkler/ Irrigation, Outdoor Grill, Outdoor Kitchen, Water Feature
Parking Features Attached, Garage, Garage Door Opener
Garage Spaces 2.0
Garage Description 2.0
Pool Community
Community Features Gated, Street Lights
Utilities Available Cable Available, High Speed Internet Available, Underground Utilities
Amenities Available Basketball Court, Billiard Room, Bike Storage, Clubhouse, Concierge, Sport Court, Fitness Center, Barbecue, Picnic Area, Playground, Park, Pool, Spa/Hot Tub, Sidewalks, Tennis Court(s), Trail(s), Vehicle Wash Area, Management
Waterfront Description Lake
View Y/N Yes
Water Access Desc Assessment Paid,Public
View Landscaped, Lake
Roof Type Tile
Porch Lanai, Porch, Screened
Garage Yes
Private Pool No
Building
Lot Description Rectangular Lot, Sprinklers Automatic
Faces East
Story 1
Sewer Public Sewer
Water Assessment Paid, Public
Architectural Style Courtyard, Ranch, One Story
Structure Type Block,Concrete,Stucco
Construction Status Resale
Others
Pets Allowed Call, Conditional
HOA Fee Include Cable TV,Irrigation Water,Laundry,Legal/Accounting,Maintenance Grounds,Pest Control,Recreation Facilities,Reserve Fund,Road Maintenance,Street Lights,Security,Trash
Senior Community No
Tax ID 30-43-24-C1-00846.0050
Ownership Single Family
Security Features Smoke Detector(s)
Acceptable Financing All Financing Considered, Cash
Disclosures RV Restriction(s)
Listing Terms All Financing Considered, Cash
Financing VA
Pets Allowed Call, Conditional
Read Less Info
Want to know what your home might be worth? Contact us for a FREE valuation!

Our team is ready to help you sell your home for the highest possible price ASAP
Bought with RE/MAX Trend








