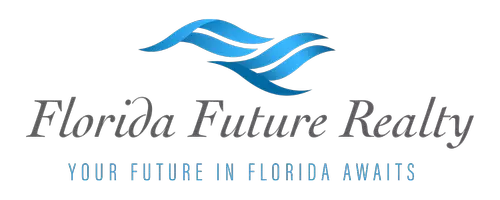$419,940
$419,990
For more information regarding the value of a property, please contact us for a free consultation.
3 Beds
3 Baths
1,816 SqFt
SOLD DATE : 08/25/2025
Key Details
Sold Price $419,940
Property Type Townhouse
Sub Type Townhouse
Listing Status Sold
Purchase Type For Sale
Square Footage 1,816 sqft
Price per Sqft $231
Subdivision Solis Grande
MLS Listing ID 225063930
Sold Date 08/25/25
Style Two Story
Bedrooms 3
Full Baths 2
Half Baths 1
Construction Status New Construction
HOA Fees $329/mo
HOA Y/N Yes
Annual Recurring Fee 3948.0
Year Built 2025
Annual Tax Amount $5,000
Tax Year 2024
Lot Size 1,742 Sqft
Acres 0.04
Lot Dimensions Builder
Property Sub-Type Townhouse
Property Description
Welcome to the Alder, a beautifully upgraded townhouse offering 3 bedrooms, 2.5 bathrooms, and a 1-car garage. Step inside to an inviting foyer that leads into the kitchen, featuring an eat-in island, designated pantry, and Whirlpool stainless steel appliances. Espresso cabinets are paired with sleek quartz countertops, and 18x18 tile flooring runs throughout the main living areas. The spacious gathering room is filled with natural light from the sliding glass doors, creating a bright and open atmosphere. Upstairs, you'll find a generous owner's suite and two secondary bedrooms—each with its own walk-in closet—along with convenient extra storage space. Additional features include impact glass windows, a smart home package, and the peace of mind of living in a gated community with no CDD fees.
Location
State FL
County Lee
Community Solis Grande
Area Bn12 - East Of I-75 South Of Cit
Direction East
Rooms
Bedroom Description 3.0
Interior
Interior Features Dual Sinks, Kitchen Island, Living/ Dining Room, Pantry, Split Bedrooms, Shower Only, Separate Shower, Cable T V, Upper Level Primary, Walk- In Closet(s), Window Treatments
Heating Central, Electric
Cooling Central Air, Electric
Flooring Carpet, Tile
Furnishings Unfurnished
Fireplace No
Window Features Impact Glass,Window Coverings
Appliance Dryer, Dishwasher, Electric Cooktop, Freezer, Disposal, Microwave, Refrigerator, Washer
Laundry Washer Hookup, Dryer Hookup, Inside
Exterior
Exterior Feature Security/ High Impact Doors, Sprinkler/ Irrigation, Privacy Wall
Parking Features Attached, Driveway, Garage, Paved, Two Spaces, Garage Door Opener
Garage Spaces 1.0
Garage Description 1.0
Community Features Gated
Utilities Available Cable Available, High Speed Internet Available
Amenities Available None, Management
Waterfront Description None
Water Access Desc Public
Roof Type Built- Up, Flat, Tile
Porch Open, Porch
Garage Yes
Private Pool No
Building
Lot Description Rectangular Lot, Sprinklers Automatic
Faces East
Story 2
Entry Level Two
Sewer Public Sewer
Water Public
Architectural Style Two Story
Level or Stories Two
Unit Floor 1
Structure Type Block,Concrete,Stucco
New Construction Yes
Construction Status New Construction
Schools
Elementary Schools Bonita Springs Elementary School
Middle Schools Bonita Springs Middle School
High Schools Bonita Springs High School
Others
Pets Allowed Call, Conditional
HOA Fee Include Irrigation Water,Maintenance Grounds,Pest Control
Senior Community No
Tax ID 32-47-26-L4-08000.02D0
Ownership Single Family
Security Features Security Gate,Gated Community,Smoke Detector(s)
Acceptable Financing All Financing Considered, Cash, FHA, VA Loan
Disclosures Agent has Financial Interest, Deed Restriction, Home Warranty
Listing Terms All Financing Considered, Cash, FHA, VA Loan
Financing Conventional
Pets Allowed Call, Conditional
Read Less Info
Want to know what your home might be worth? Contact us for a FREE valuation!

Our team is ready to help you sell your home for the highest possible price ASAP
Bought with Realty World J Pavich Real Est







