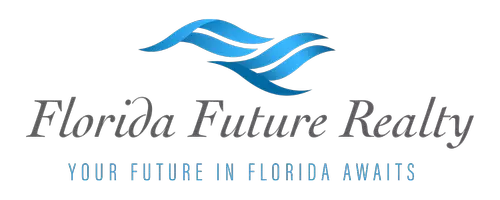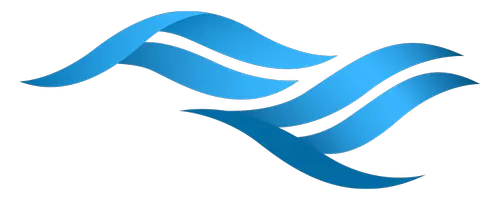$425,000
$445,000
4.5%For more information regarding the value of a property, please contact us for a free consultation.
3 Beds
2 Baths
2,365 SqFt
SOLD DATE : 06/24/2022
Key Details
Sold Price $425,000
Property Type Single Family Home
Sub Type Single Family Residence
Listing Status Sold
Purchase Type For Sale
Square Footage 2,365 sqft
Price per Sqft $179
Subdivision Cape Coral
MLS Listing ID 222031638
Sold Date 06/24/22
Style Ranch,One Story
Bedrooms 3
Full Baths 2
Construction Status Resale
HOA Y/N No
Year Built 1978
Annual Tax Amount $2,176
Tax Year 2021
Lot Size 10,018 Sqft
Acres 0.23
Lot Dimensions Appraiser
Property Sub-Type Single Family Residence
Property Description
Own your own INGROUND POOL home in SE Cape Coral. This home backs up to the old golf course/preserve area. Nature lovers, you'll enjoy nature and a relaxing view! This home features a split floor plan with 2 bedrooms and a guest bath on one side and the main bedroom & bathroom on the other side. Enjoy 2 separate living areas, 1 with a wet bar! There's also a dining room and breakfast nook on either side of the large kitchen. The laundry room is inside the house with storage and a utility sink. The pool area provides great views of the landscaped yard and the nature area (old golf course/preserve) behind the yard. There is even a storage room for you to keep your golf cart if you want! The pool was recently resurfaced and the pool heater is also newer. There's a metal roof so no insurance issues with the roof here. The sellers have a flood insurance policy that we can see about transferring. All city utilities are in and paid here! Would make a great seasonal home!
Location
State FL
County Lee
Community Cape Coral
Area Cc12 - Cape Coral Unit 7-15
Direction East
Rooms
Bedroom Description 3.0
Interior
Interior Features Breakfast Area, Dual Sinks, Family/ Dining Room, Living/ Dining Room, Tub Shower, Cable T V, Walk- In Closet(s), Split Bedrooms
Heating Central, Electric
Cooling Central Air, Ceiling Fan(s), Electric
Flooring Tile
Furnishings Unfurnished
Fireplace No
Window Features Jalousie,Sliding
Appliance Dryer, Dishwasher, Disposal, Microwave, Range, Refrigerator, Washer
Laundry Washer Hookup, Dryer Hookup, Inside
Exterior
Exterior Feature Sprinkler/ Irrigation, Patio, Storage, Shutters Manual
Parking Features Attached, Covered, Driveway, Underground, Garage, Paved, Two Spaces, Garage Door Opener
Garage Spaces 2.0
Garage Description 2.0
Pool Concrete, Electric Heat, Heated, In Ground, Pool Equipment, Screen Enclosure
Utilities Available Cable Available
Amenities Available See Remarks, Trail(s)
Waterfront Description None
View Y/N Yes
Water Access Desc Assessment Paid,Public
View Landscaped, Preserve
Roof Type Metal
Porch Lanai, Patio, Porch, Screened
Garage Yes
Private Pool Yes
Building
Lot Description Rectangular Lot, Sprinklers Automatic
Faces East
Story 1
Sewer Assessment Paid, Public Sewer
Water Assessment Paid, Public
Architectural Style Ranch, One Story
Unit Floor 1
Structure Type Block,Concrete,Stucco
Construction Status Resale
Schools
Elementary Schools Lee County Schools
Middle Schools Lee County Schools
High Schools Lee County Schools
Others
Pets Allowed Yes
HOA Fee Include None
Senior Community No
Tax ID 01-45-23-C3-00480.17Q0
Ownership Single Family
Security Features None,Smoke Detector(s)
Acceptable Financing All Financing Considered, Cash, FHA, VA Loan
Disclosures Owner Has Flood Insurance, RV Restriction(s), Seller Disclosure
Listing Terms All Financing Considered, Cash, FHA, VA Loan
Financing VA
Pets Allowed Yes
Read Less Info
Want to know what your home might be worth? Contact us for a FREE valuation!

Our team is ready to help you sell your home for the highest possible price ASAP
Bought with Schooner Bay Realty, Inc.








