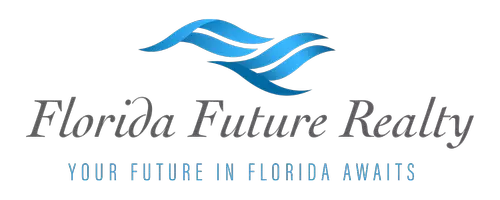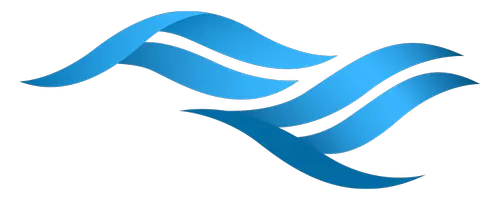$560,000
$575,000
2.6%For more information regarding the value of a property, please contact us for a free consultation.
3 Beds
3 Baths
2,346 SqFt
SOLD DATE : 03/31/2021
Key Details
Sold Price $560,000
Property Type Single Family Home
Sub Type Single Family Residence
Listing Status Sold
Purchase Type For Sale
Square Footage 2,346 sqft
Price per Sqft $238
Subdivision Cape Coral
MLS Listing ID 221014008
Sold Date 03/31/21
Style Ranch,One Story,Traditional
Bedrooms 3
Full Baths 2
Half Baths 1
Construction Status Resale
HOA Y/N No
Year Built 2002
Annual Tax Amount $4,602
Tax Year 2020
Lot Size 10,624 Sqft
Acres 0.2439
Lot Dimensions Appraiser
Property Sub-Type Single Family Residence
Property Description
Must see this stunning gulf access home situated on a 125 foot wide canal! One bridge out to one of the best fishing areas in SW Florida. Home has grand entryway, 10 foot tie beams, tile roof. Coffered ceilings in living, family, and all 3 bedrooms. Great kitchen with Corian solid surface countertops, upgraded cabinets and stainless steel appliances. Dining room features a Schonbek Arlington Collection crystal chandelier. Huge master suite has sliders to the pool. Super large walk-in closet, master bath has coffered ceilings, 2 separate vanities, vita soaker tub, and a walk around dual shower. The 1/2 bath is poolside. Pool has light that changes color, perfect for that late night swim.
Location
State FL
County Lee
Community Cape Coral
Area Cc43 - Cape Coral Unit 58, 59-61, 76,
Direction West
Rooms
Bedroom Description 3.0
Interior
Interior Features Breakfast Bar, Bedroom on Main Level, Breakfast Area, Bathtub, Tray Ceiling(s), Separate/ Formal Dining Room, Dual Sinks, High Ceilings, Multiple Shower Heads, Custom Mirrors, Pantry, Separate Shower, Cable T V, Walk- In Closet(s), Split Bedrooms
Heating Central, Electric
Cooling Central Air, Ceiling Fan(s), Electric
Flooring Carpet, Tile
Furnishings Unfurnished
Fireplace No
Window Features Arched
Appliance Dryer, Dishwasher, Disposal, Microwave, Range, Refrigerator, Self Cleaning Oven, Washer
Laundry Inside, Laundry Tub
Exterior
Exterior Feature Sprinkler/ Irrigation, Other, Patio
Parking Features Attached, Garage, Two Spaces, Garage Door Opener
Garage Spaces 2.0
Garage Description 2.0
Pool Concrete, In Ground, Outside Bath Access, Screen Enclosure
Community Features Boat Facilities
Utilities Available Cable Available
Amenities Available See Remarks
Waterfront Description Canal Access, Seawall
View Y/N Yes
Water Access Desc Well
View Canal
Roof Type Tile
Porch Lanai, Patio, Porch, Screened
Garage Yes
Private Pool Yes
Building
Lot Description Oversized Lot, Sprinklers Automatic
Faces West
Story 1
Sewer Septic Tank
Water Well
Architectural Style Ranch, One Story, Traditional
Structure Type Block,Concrete,Stucco
Construction Status Resale
Schools
Elementary Schools Lee County School Choice
Middle Schools Lee County School Choice
High Schools Lee County School Choice
Others
Pets Allowed Yes
HOA Fee Include None
Senior Community No
Tax ID 06-44-23-C1-04261.0290
Ownership Single Family
Security Features Smoke Detector(s)
Acceptable Financing All Financing Considered, Cash
Disclosures Owner Is Listing Agent, RV Restriction(s)
Listing Terms All Financing Considered, Cash
Financing Conventional
Pets Allowed Yes
Read Less Info
Want to know what your home might be worth? Contact us for a FREE valuation!

Our team is ready to help you sell your home for the highest possible price ASAP
Bought with FGC Non-MLS Office








