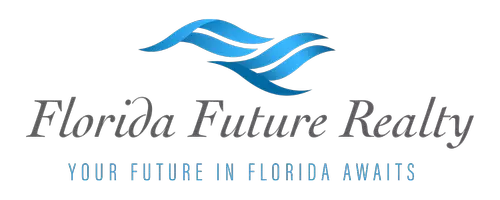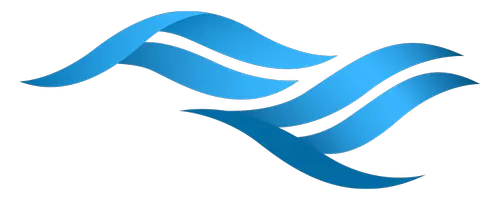
3 Beds
3 Baths
2,399 SqFt
3 Beds
3 Baths
2,399 SqFt
Key Details
Property Type Single Family Home
Sub Type Single Family Residence
Listing Status Active
Purchase Type For Sale
Square Footage 2,399 sqft
Price per Sqft $354
Subdivision Cape Coral
MLS Listing ID 2025020662
Style Ranch,One Story
Bedrooms 3
Full Baths 2
Half Baths 1
Construction Status Resale
HOA Y/N No
Year Built 2007
Annual Tax Amount $8,420
Tax Year 2024
Lot Size 0.350 Acres
Acres 0.35
Lot Dimensions Appraiser
Property Sub-Type Single Family Residence
Property Description
Nearly 2,400 sq. ft. | 3 Bedrooms | 2.5 Bathrooms | Pool | Cul-de-sac Location
? Property Highlights
Direct Gulf Access – Seawall & Admirals Walk boat lift
1 year home warranty will be given at time of closing.
All Assessments Paid – No extra costs to buyer
Solar Heated Pool (2017) – Swim year-round
New Roof (2020) – Peace of mind for years to come
Electric Storm Shutters – Convenient hurricane protection
Spacious 3 Bed / 2.5 Bath Layout – Includes pool bath
Private Cul-de-sac Setting – Quiet & desirable neighborhood
?? Lifestyle & Location
Step into a home designed for both relaxation and entertaining. The open floor plan flows seamlessly into outdoor living, where a screened lanai and pool invite you to enjoy Florida sunshine and tranquil canal views. With quick boating access to the Gulf, your weekends are filled with fishing, island-hopping, or sunset cruises.
This meticulously maintained home combines comfort, efficiency, and style—perfect as a primary residence, vacation getaway, or investment property.
?? Location Benefits
? Desirable SW Cape Coral neighborhood
? Peaceful cul-de-sac with minimal traffic
? Minutes from shopping, dining, and entertainment
? Easy access to marinas and beaches
Don't miss your chance to own this upgraded Gulf access home in one of Cape Coral's most sought-after areas!
?? Call today to schedule your private showing!
Location
State FL
County Lee
Community Cape Coral
Area Cc21 - Cape Coral Unit 3, 30, 44, 6
Direction North
Rooms
Bedroom Description 3.0
Interior
Interior Features Breakfast Bar, Bedroom on Main Level, Bathtub, Dual Sinks, Family/ Dining Room, French Door(s)/ Atrium Door(s), Living/ Dining Room, Main Level Primary, Separate Shower, Cable T V, Walk- In Closet(s), Central Vacuum, High Speed Internet, Split Bedrooms
Heating Central, Electric
Cooling Central Air, Ceiling Fan(s), Electric
Flooring Carpet, Tile
Furnishings Unfurnished
Fireplace No
Window Features Single Hung
Appliance Dryer, Dishwasher, Disposal, Ice Maker, Microwave, Range, Refrigerator, RefrigeratorWithIce Maker, Water Purifier, Washer
Laundry Washer Hookup, Dryer Hookup, Inside
Exterior
Exterior Feature Outdoor Kitchen, Outdoor Shower, Patio, Shutters Electric, Gas Grill
Parking Features Attached, Garage, Garage Door Opener
Garage Spaces 3.0
Garage Description 3.0
Pool Heated, In Ground, Solar Heat
Utilities Available Cable Available
Waterfront Description Canal Access
View Y/N Yes
Water Access Desc Assessment Paid,Public
View Canal
Roof Type Tile
Porch Lanai, Open, Patio, Porch, Screened
Garage Yes
Private Pool Yes
Building
Lot Description Multiple lots, Oversized Lot
Faces North
Story 1
Sewer Assessment Paid, Public Sewer
Water Assessment Paid, Public
Architectural Style Ranch, One Story
Unit Floor 1
Structure Type Block,Concrete,Stucco
Construction Status Resale
Others
Pets Allowed Yes
HOA Fee Include None
Senior Community No
Tax ID 15-45-23-C4-04520.0310
Ownership Single Family
Security Features Security System,Smoke Detector(s)
Acceptable Financing Contract
Listing Terms Contract
Pets Allowed Yes








