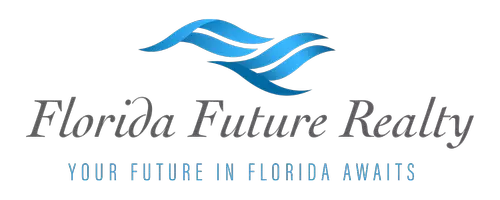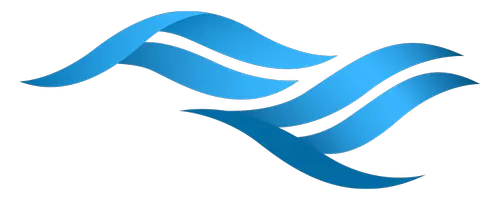
2 Beds
2 Baths
1,033 SqFt
2 Beds
2 Baths
1,033 SqFt
Key Details
Property Type Single Family Home
Sub Type Single Family Residence
Listing Status Active
Purchase Type For Sale
Square Footage 1,033 sqft
Price per Sqft $217
Subdivision Lehigh Acres
MLS Listing ID 225075241
Style None
Bedrooms 2
Full Baths 2
Construction Status Resale
HOA Y/N No
Year Built 1969
Annual Tax Amount $2,025
Tax Year 2024
Lot Size 9,099 Sqft
Acres 0.2089
Lot Dimensions Appraiser
Property Sub-Type Single Family Residence
Property Description
Step inside to an open-concept living area filled with natural light, vinyl plank flooring, and a modern kitchen complete with granite countertops, stainless steel appliances, and a large island ideal for entertaining or everyday dining.
Outside, the spacious backyard is surrounded by a 6-foot privacy fence, offering the perfect setting for outdoor gatherings, pets, or even a future pool. There's also a storage shed, screened-in patio, and plenty of room for boats, trucks, or trailers with easy side access.
This property presents a fantastic opportunity for first-time homebuyers looking for a move-in ready home with room to grow, or for investors seeking a rental-ready property with strong income potential. With just a few finishing touches, you can add instant equity and make this well-maintained home your ideal primary residence or investment opportunity.
Location
State FL
County Lee
Community Lehigh Acres
Area La06 - Central Lehigh Acres
Direction West
Rooms
Bedroom Description 2.0
Interior
Interior Features Dual Sinks, Living/ Dining Room, Pantry, Shower Only, Separate Shower, Split Bedrooms
Heating Central, Electric
Cooling Central Air, Ceiling Fan(s), Electric
Flooring Vinyl
Furnishings Unfurnished
Fireplace No
Window Features Single Hung
Appliance Dishwasher, Electric Cooktop, Freezer, Disposal, Ice Maker, Microwave, Refrigerator, RefrigeratorWithIce Maker, Self Cleaning Oven
Laundry Washer Hookup, Dryer Hookup
Exterior
Exterior Feature Fence, Other, Room For Pool
Parking Features Attached Carport
Carport Spaces 2
Community Features Non- Gated, Street Lights
Utilities Available Cable Available
Amenities Available Sidewalks, Trail(s)
Waterfront Description None
Water Access Desc Well
Roof Type Shingle
Garage No
Private Pool No
Building
Lot Description Rectangular Lot
Faces West
Story 1
Sewer Septic Tank
Water Well
Architectural Style None
Unit Floor 339
Structure Type Block,Other,Concrete
Construction Status Resale
Others
Pets Allowed Yes
HOA Fee Include None
Senior Community No
Tax ID 31-44-27-02-00014.0060
Ownership Single Family
Security Features Smoke Detector(s)
Acceptable Financing All Financing Considered, Cash, FHA, VA Loan
Disclosures Disclosure on File
Listing Terms All Financing Considered, Cash, FHA, VA Loan
Pets Allowed Yes








