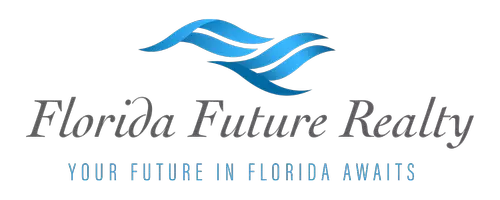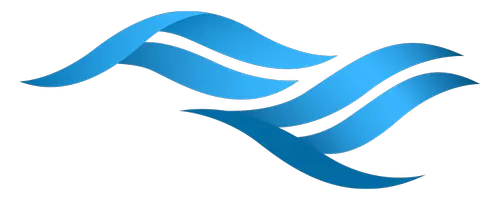
3 Beds
2 Baths
1,747 SqFt
3 Beds
2 Baths
1,747 SqFt
Key Details
Property Type Single Family Home
Sub Type Single Family Residence
Listing Status Active
Purchase Type For Sale
Square Footage 1,747 sqft
Price per Sqft $157
Subdivision Country Club Estates
MLS Listing ID 2025015403
Style Ranch,One Story
Bedrooms 3
Full Baths 2
Construction Status Resale
HOA Fees $125/ann
HOA Y/N No
Annual Recurring Fee 125.0
Year Built 1981
Annual Tax Amount $1,405
Tax Year 2024
Lot Size 0.375 Acres
Acres 0.3748
Lot Dimensions Appraiser
Property Sub-Type Single Family Residence
Property Description
Step outside to your private backyard oasis featuring an in-ground pool and spa within a screened lanai, perfect for relaxing or entertaining under the Florida sun. Inside, the split-bedroom layout provides plenty of space for family living — a primary suite with direct pool access, two guest bedrooms, and a bright main living area ready for your finishing touches.
This home needs some updating and repairs, but the bones are solid and the location is excellent. With its canal-side setting and oversized lot, there's room for gardening, pets, play areas, or future outdoor projects. Low HOA fees (ONLY $125/year!) keep carrying costs manageable, making this a smart buy for homeowners and investors alike.
Enjoy peaceful streets, friendly neighbors, and a central location close to schools, shopping, and main roadways for easy commuting. Whether you plan to remodel and resell or move in and make it your own, this home offers tremendous value and upside potential in a well-established Lehigh Acres community.
Bring your vision — this is your chance to own a Florida pool home with character, space, and room to grow!
Location
State FL
County Lee
Community Country Club Estates
Area La06 - Central Lehigh Acres
Direction North
Rooms
Bedroom Description 3.0
Interior
Interior Features Breakfast Bar, Cathedral Ceiling(s), Living/ Dining Room, Shower Only, Separate Shower, Split Bedrooms
Heating Central, Electric
Cooling Central Air, Electric
Flooring Concrete, Tile
Furnishings Unfurnished
Fireplace No
Window Features Single Hung,Shutters
Appliance Dryer, Dishwasher, Freezer, Microwave, Range, Refrigerator, Washer
Laundry Washer Hookup, Dryer Hookup, Inside, Laundry Tub
Exterior
Exterior Feature Room For Pool, Storage
Parking Features Attached, Garage
Garage Spaces 2.0
Garage Description 2.0
Pool Concrete, In Ground
Community Features Non- Gated
Utilities Available Cable Available
Amenities Available None
Waterfront Description Canal Access
View Y/N Yes
Water Access Desc Public
View Canal
Roof Type Shingle
Porch Lanai, Porch, Screened
Garage Yes
Private Pool Yes
Building
Lot Description Corner Lot, Irregular Lot, Oversized Lot
Faces North
Story 1
Sewer Public Sewer
Water Public
Architectural Style Ranch, One Story
Additional Building Outbuilding
Structure Type Block,Concrete,Stucco
Construction Status Resale
Schools
Elementary Schools School Choice
Middle Schools School Choice
High Schools School Choice
Others
Pets Allowed Yes
HOA Fee Include None
Senior Community No
Tax ID 33-44-27-L3-00050.0200
Ownership Single Family
Security Features Smoke Detector(s)
Pets Allowed Yes








