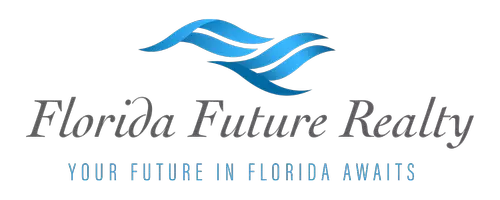
3 Beds
2 Baths
1,675 SqFt
3 Beds
2 Baths
1,675 SqFt
Key Details
Property Type Single Family Home
Sub Type Single Family Residence
Listing Status Active
Purchase Type For Rent
Square Footage 1,675 sqft
Subdivision Golden Gate Estates
MLS Listing ID 225074023
Style Ranch,One Story
Bedrooms 3
Full Baths 2
HOA Y/N No
Rental Info Long Term
Year Built 2022
Lot Size 1.590 Acres
Acres 1.59
Property Sub-Type Single Family Residence
Property Description
Location
State FL
County Collier
Community Golden Gate Estates
Area Na43 - Gge 22, 36, 38-47, 59-65
Direction Southwest
Rooms
Bedroom Description 3.0
Interior
Interior Features Walk- In Closet(s), Window Treatments, Split Bedrooms
Heating Central, Electric
Cooling Central Air, Electric, Wall Unit(s)
Flooring Tile
Furnishings Unfurnished
Fireplace No
Window Features Window Coverings
Appliance Dryer, Dishwasher, Electric Cooktop, Freezer, Disposal, Microwave, Refrigerator, Self Cleaning Oven, Warming Drawer, Water Purifier, Washer
Laundry Inside, Laundry Tub
Exterior
Exterior Feature Sprinkler/ Irrigation, None
Parking Features Attached, Driveway, Garage, Paved, Garage Door Opener
Garage Spaces 2.0
Garage Description 2.0
Community Features Non- Gated
Utilities Available Cable Not Available
Amenities Available None
Waterfront Description None
Water Access Desc Well
View Landscaped
Porch Open, Porch
Garage Yes
Private Pool No
Building
Lot Description Sprinklers Automatic
Faces Southwest
Story 1
Sewer Septic Tank
Water Well
Architectural Style Ranch, One Story
Unit Floor 1
Structure Type Block,Concrete
Schools
Elementary Schools Estates Elementary School
Middle Schools Corkscrew Elementary School
High Schools Palmetto Ridge High School
Others
Pets Allowed Call, Conditional
Senior Community No
Tax ID 38725200005
Security Features Smoke Detector(s)
Pets Allowed Call, Conditional








