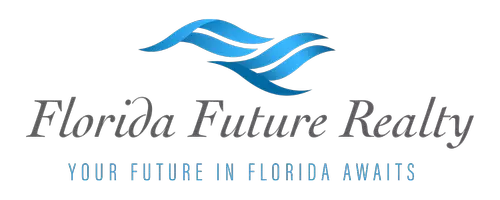
3 Beds
2 Baths
1,663 SqFt
3 Beds
2 Baths
1,663 SqFt
Key Details
Property Type Single Family Home
Sub Type Single Family Residence
Listing Status Active
Purchase Type For Sale
Square Footage 1,663 sqft
Price per Sqft $215
Subdivision Cape Coral
MLS Listing ID 225071813
Style Ranch,One Story
Bedrooms 3
Full Baths 2
Construction Status New Construction
HOA Y/N No
Year Built 2025
Annual Tax Amount $832
Tax Year 2024
Lot Size 10,323 Sqft
Acres 0.237
Lot Dimensions Plans
Property Sub-Type Single Family Residence
Property Description
Additional highlights include hurricane impact windows and doors, a two-car garage with paved driveway, and a covered lanai overlooking a backyard with plenty of room for a pool or fenced play area. Designed for peace of mind, this home is not in a flood zone, has no HOA or CDD fees, and comes with a one-year home warranty at closing. Completion is just around the corner, with the Certificate of Occupancy expected in less than 30 days, and several rooms have been virtually staged to showcase the potential.
Enjoy the convenience of having golf courses like Palmetto Pines Country Club and Coral Oaks Golf Course nearby, plus shopping, dining, Starbucks, Target, Publix, and more just minutes away. This is worry-free Florida living at its finest!
Location
State FL
County Lee
Community Cape Coral
Area Cc41 - Cape Coral Unit 37-43, 48, 49
Direction West
Rooms
Bedroom Description 3.0
Interior
Interior Features Bedroom on Main Level, Dual Sinks, Kitchen Island, Living/ Dining Room, Main Level Primary, Pantry, Shower Only, Separate Shower, Cable T V, Split Bedrooms
Heating Central, Electric
Cooling Central Air, Ceiling Fan(s), Electric
Flooring Tile
Furnishings Unfurnished
Fireplace No
Window Features Impact Glass
Appliance Dishwasher, Electric Cooktop, Microwave, Refrigerator, Self Cleaning Oven
Laundry Washer Hookup, Dryer Hookup, Inside
Exterior
Exterior Feature Security/ High Impact Doors, Sprinkler/ Irrigation, Patio, Room For Pool
Parking Features Attached, Covered, Driveway, Garage, Paved, Two Spaces, Garage Door Opener
Garage Spaces 2.0
Garage Description 2.0
Community Features Non- Gated
Utilities Available Cable Available, High Speed Internet Available
Amenities Available See Remarks
Waterfront Description None
Water Access Desc Well
View Landscaped
Roof Type Shingle
Porch Open, Patio, Porch
Garage Yes
Private Pool No
Building
Lot Description Corner Lot, Rectangular Lot, Sprinklers Automatic
Faces West
Story 1
Sewer Septic Tank
Water Well
Architectural Style Ranch, One Story
Unit Floor 1
Structure Type Block,Concrete,Stucco
New Construction Yes
Construction Status New Construction
Schools
Elementary Schools School Choice
Middle Schools School Choice
High Schools School Choice
Others
Pets Allowed Yes
HOA Fee Include Other
Senior Community No
Tax ID 02-44-23-C2-02681.0290
Ownership Single Family
Security Features None,Smoke Detector(s)
Acceptable Financing All Financing Considered, Cash
Disclosures Owner Is Listing Agent, RV Restriction(s)
Listing Terms All Financing Considered, Cash
Pets Allowed Yes








