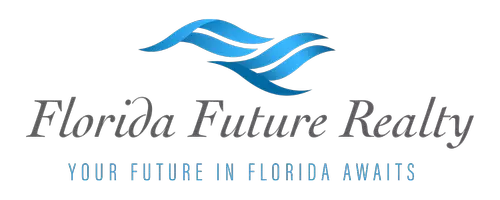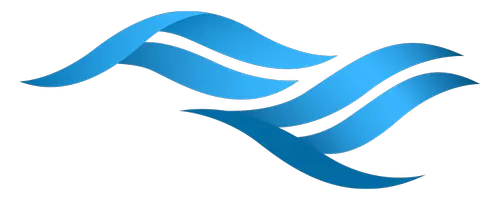3 Beds
3 Baths
1,868 SqFt
3 Beds
3 Baths
1,868 SqFt
Key Details
Property Type Townhouse
Sub Type Townhouse
Listing Status Active
Purchase Type For Sale
Square Footage 1,868 sqft
Price per Sqft $230
Subdivision San Remo
MLS Listing ID 225068062
Style Multi-Level,Two Story
Bedrooms 3
Full Baths 3
Construction Status Resale
HOA Fees $1,052/qua
HOA Y/N Yes
Annual Recurring Fee 4208.0
Year Built 2004
Annual Tax Amount $2,621
Tax Year 2024
Lot Size 4,922 Sqft
Acres 0.113
Lot Dimensions Appraiser
Property Sub-Type Townhouse
Property Description
Inside, you'll appreciate the light-filled open great room design with soaring ceilings, neutral finishes, and a seamless flow between living, dining, and kitchen spaces. The well-appointed kitchen includes a pantry, ample cabinetry, and an open view into the gathering areas, making entertaining simple and enjoyable. Upstairs, the primary suite features dual sinks, a soaking tub, and a separate shower, while the second suite upstairs offers a beautiful nook space for a mini office, workout or sitting area. The downstairs suits creates flexibility for extended family or visitors to complete the thoughtful layout.
Additional interior highlights include tile and laminate flooring, custom closet cabinetry, central vacuum, laundry tub, walk-in closets, and abundant storage throughout. Outdoor living is just as appealing, with a private downstairs patio and an upstairs balcony that provide the perfect retreat for morning coffee or evening relaxation. Also included are a BRAND NEW HOT WATER HEATER
The exterior showcases solid CBS construction, tile roof that's been recently inspected, attached 2-car garage, paved driveway, and manual storm shutters for peace of mind. This home is being offered furnished and move-in ready, so you can start enjoying the Florida lifestyle right away.
San Remo, a DiVosta-built community, is known for its charm and outstanding amenities. Residents enjoy a resort-style heated pool, clubhouse with social spaces, fitness center, pickleball, tennis, play area, miles of sidewalks for biking or jogging, and a secure gated entrance. The HOA covers internet, cable, lawn care, exterior pest control, irrigation, insurance, and more, making this a low-maintenance lifestyle with incredible value.
Centrally located in Bonita Springs, San Remo provides quick access to I-75, Coconut Point, Gulf beaches, and RSW International Airport, while also being close to shopping, dining, and entertainment.
This is a rare opportunity to own a furnished end-unit in one of Bonita's best-kept communities. Don't miss your chance to make this your full-time residence, vacation home, or investment property.
Location
State FL
County Lee
Community San Remo
Area Bn12 - East Of I-75 South Of Cit
Direction Southeast
Rooms
Bedroom Description 3.0
Interior
Interior Features Bedroom on Main Level, Bathtub, Closet Cabinetry, Dual Sinks, Entrance Foyer, Living/ Dining Room, Main Level Primary, Multiple Primary Suites, Pantry, Separate Shower, Tub Shower, Cable T V, Upper Level Primary, Walk- In Closet(s), Window Treatments, Central Vacuum, High Speed Internet, Split Bedrooms
Heating Central, Electric
Cooling Central Air, Ceiling Fan(s), Electric
Flooring Laminate, Tile
Furnishings Furnished
Fireplace No
Window Features Single Hung,Window Coverings
Appliance Dryer, Dishwasher, Electric Cooktop, Freezer, Disposal, Microwave, Range, Refrigerator, Self Cleaning Oven, Water Purifier, Washer, Water Softener
Laundry Inside, Laundry Tub
Exterior
Exterior Feature Patio, Shutters Manual, Privacy Wall
Parking Features Attached, Deeded, Driveway, Garage, Paved, Two Spaces, On Street, Garage Door Opener
Garage Spaces 2.0
Garage Description 2.0
Pool Community
Community Features Gated, Tennis Court(s), Street Lights
Utilities Available Cable Available, High Speed Internet Available
Amenities Available Clubhouse, Fitness Center, Barbecue, Picnic Area, Playground, Pickleball, Pool, Sidewalks, Tennis Court(s), Trail(s), Management
Waterfront Description None
Water Access Desc Public
View Landscaped
Roof Type Tile
Porch Balcony, Open, Patio, Porch
Garage Yes
Private Pool No
Building
Lot Description Zero Lot Line
Dwelling Type Townhouse
Faces Southeast
Story 2
Entry Level Two
Sewer Public Sewer
Water Public
Architectural Style Multi-Level, Two Story
Level or Stories Two
Unit Floor 1
Structure Type Block,Concrete,Stucco
Construction Status Resale
Others
Pets Allowed Call, Conditional
HOA Fee Include Association Management,Cable TV,Insurance,Internet,Irrigation Water,Legal/Accounting,Maintenance Grounds,Pest Control,Recreation Facilities,Reserve Fund,Road Maintenance,Street Lights,Security,Trash
Senior Community No
Tax ID 04-48-26-B2-00500.1130
Ownership Single Family
Security Features Security Gate,Secured Garage/Parking,Gated Community,Smoke Detector(s)
Acceptable Financing FHA, VA Loan
Disclosures Disclosure on File, RV Restriction(s), Seller Disclosure
Listing Terms FHA, VA Loan
Pets Allowed Call, Conditional







