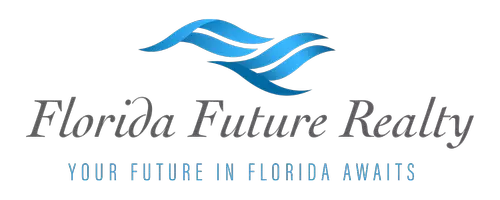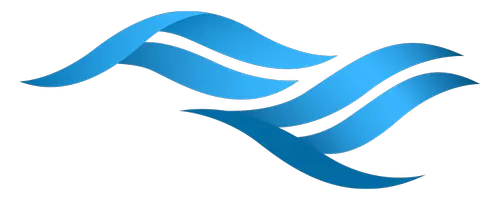4 Beds
3 Baths
2,342 SqFt
4 Beds
3 Baths
2,342 SqFt
Key Details
Property Type Single Family Home
Sub Type Single Family Residence
Listing Status Active
Purchase Type For Sale
Square Footage 2,342 sqft
Price per Sqft $241
Subdivision Palmetto Pines Country Club
MLS Listing ID 2025007771
Style Ranch,One Story
Bedrooms 4
Full Baths 3
Construction Status Resale
HOA Y/N No
Year Built 2003
Annual Tax Amount $3,914
Tax Year 2024
Lot Size 10,018 Sqft
Acres 0.23
Lot Dimensions Appraiser
Property Sub-Type Single Family Residence
Property Description
The driveway features upgraded stamped concrete, complemented by manicured landscaping with concrete curbing and in-ground garden lights, creating a stunning evening ambiance. The roof, replaced in 2023 after Hurricane Ian, is fortified with 5/8” plywood (not OSB) and built to Miami-Dade codes. Roll-down and accordion hurricane shutters protect all windows and the lanai, ensuring rock-solid safety. The home withstood Ian with no significant damage and includes a hard-wired alarm system and a transfer switch to plug-in a generator backup for the entire house. Notably, it's not in a flood zone, with an extra two feet of fill added during construction for peace of mind. It's also LCEC-certified as energy-efficient.
Upon entering, you're greeted by a stunning view of the heated in-ground pool with a waterfall and the golf course, enhanced by 12' ceilings. The screened lanai includes a pool table (optional) and an outdoor shower, with direct access to the 3rd bathroom for convenience. The office, to the left of the entry, features 8 ft doors and a custom desk, ideal for remote work. The kitchen offers 36” cabinets, stainless steel appliances, and a mitered window with a calming view. The spacious family room is perfect for entertainment or relaxation.
The four bedrooms are generously sized. Two share a “Jack and Jill” bathroom, ideal for multi-generational living. The master suite features lanai access, dual sinks, updated lighting, a soaking tub, a walk-around shower, and two walk-in closets. A spare bedroom completes the layout. The laundry room includes overhead cabinets, and the garage has pull-down stairs to a floored attic for ample storage.
This well-maintained home is perfect for those seeking a slice of paradise in Cape Coral. Don't miss your chance to own this forever home!
Location
State FL
County Lee
Community Palmetto Pines Country Club
Area Cc23 - Cape Coral Unit 28, 29, 45, 62, 63, 66, 68
Direction North
Rooms
Bedroom Description 4.0
Interior
Interior Features Breakfast Bar, Bathtub, Tray Ceiling(s), Dual Sinks, Family/ Dining Room, High Ceilings, Living/ Dining Room, Pantry, Separate Shower, Walk- In Closet(s)
Heating Central, Electric
Cooling Central Air, Ceiling Fan(s), Electric
Flooring Carpet, Tile
Furnishings Unfurnished
Fireplace No
Window Features Single Hung
Appliance Dishwasher, Microwave, Refrigerator, Self Cleaning Oven
Laundry Washer Hookup, Dryer Hookup, Inside
Exterior
Exterior Feature Outdoor Shower, Shutters Manual
Parking Features Attached, Driveway, Garage, Paved
Garage Spaces 2.0
Garage Description 2.0
Pool Concrete, In Ground, Screen Enclosure
Community Features Golf
Utilities Available Cable Available
Amenities Available Golf Course
Waterfront Description None
View Y/N Yes
Water Access Desc Assessment Paid
View Golf Course
Roof Type Shingle
Porch Lanai, Porch, Screened
Garage Yes
Private Pool Yes
Building
Lot Description On Golf Course, Rectangular Lot
Faces North
Story 1
Sewer Assessment Unpaid, Public Sewer
Water Assessment Paid
Architectural Style Ranch, One Story
Unit Floor 1
Structure Type Block,Concrete,Stucco
Construction Status Resale
Others
Pets Allowed Yes
HOA Fee Include None,Street Lights
Senior Community No
Tax ID 27-44-23-C1-04392.0170
Ownership Single Family
Security Features None
Acceptable Financing All Financing Considered, Cash
Disclosures Owner Is Listing Agent
Listing Terms All Financing Considered, Cash
Pets Allowed Yes







