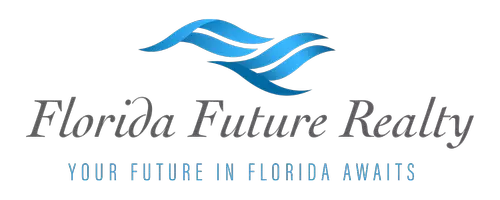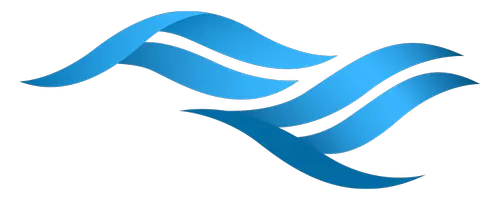3 Beds
2 Baths
2,062 SqFt
3 Beds
2 Baths
2,062 SqFt
Key Details
Property Type Single Family Home
Sub Type Single Family Residence
Listing Status Active
Purchase Type For Sale
Square Footage 2,062 sqft
Price per Sqft $327
Subdivision Cape Coral
MLS Listing ID 2025006179
Style Ranch,One Story
Bedrooms 3
Full Baths 2
Construction Status Resale
HOA Y/N No
Year Built 1989
Annual Tax Amount $9,686
Tax Year 2024
Lot Size 10,018 Sqft
Acres 0.23
Lot Dimensions Appraiser
Property Sub-Type Single Family Residence
Property Description
This single-family home boasting a 10,019 sq ft lot with 2,062 sq ft of living space! Location is everything and this home, beautifully situated on the corner of a gulf access canal, has it all: Less than 10 minutes to the river by boat with one bridge at 8.5 feet. Upon entry, the spacious living room features large sliding glass doors that flood the space with plenty of natural light and the perfect waterfront view. Step outside and envision relaxing in your pool while enjoying all that Florida's sunshine has to offer! Fully renovated kitchen offers ample amount of counter space. The master suite, complete with dual walk-in closets, dual sinks and modern shower.
This home was built by Oyster Bay Homes and is a custom build. The roof was replaced in 1998 with a galvanized roof that has a 50 year life span. Air conditioner was replaced in 2018. In 2003 the entire house had all the copper pipes replaced with PVC. Elevation extended 7-9 feet higher than neighbors for flooding purposes! Located in a prime location, this property provides easy access to waterfront activities, schools, and vibrant local amenities, restaurants, shopping and the infamous Yacht Club which is undergoing a multi-million-dollar renovation. Don't miss this rare opportunity to own a piece of prime real estate in one of the area's most sought-after neighborhoods!
Location
State FL
County Lee
Community Cape Coral
Area Cc11 - Cape Coral Unit 1, 2, 4-6
Rooms
Bedroom Description 3.0
Interior
Interior Features Breakfast Bar, Closet Cabinetry, Shower Only, Separate Shower, Walk- In Closet(s), Split Bedrooms
Heating Central, Electric
Cooling Central Air, Ceiling Fan(s), Electric
Flooring Laminate
Furnishings Unfurnished
Fireplace No
Window Features Single Hung,Shutters
Appliance Dryer, Dishwasher, Electric Cooktop, Freezer, Disposal, Microwave, Refrigerator, Washer
Laundry Inside, Laundry Tub
Exterior
Exterior Feature Patio, Shutters Manual
Parking Features Attached, Garage, Garage Door Opener
Garage Spaces 2.0
Garage Description 2.0
Pool Above Ground, Screen Enclosure
Community Features Non- Gated
Utilities Available Cable Available
Amenities Available None
Waterfront Description Canal Access, Seawall
View Y/N Yes
Water Access Desc Assessment Paid
View Canal
Roof Type Metal
Porch Lanai, Patio, Porch, Screened
Garage Yes
Private Pool Yes
Building
Lot Description Rectangular Lot
Faces North
Story 1
Sewer Assessment Paid
Water Assessment Paid
Architectural Style Ranch, One Story
Structure Type Block,Concrete,Stucco
Construction Status Resale
Others
Pets Allowed Yes
HOA Fee Include None
Senior Community No
Tax ID 18-45-24-C1-00049.0070
Ownership Single Family
Security Features Smoke Detector(s)
Acceptable Financing All Financing Considered, Cash, FHA, VA Loan
Disclosures Owner Has Flood Insurance
Listing Terms All Financing Considered, Cash, FHA, VA Loan
Pets Allowed Yes







