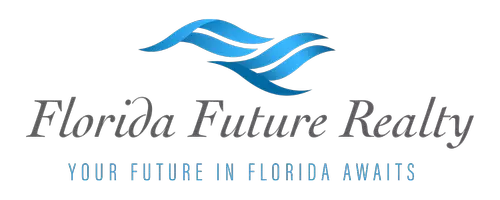3 Beds
2 Baths
1,856 SqFt
3 Beds
2 Baths
1,856 SqFt
Key Details
Property Type Single Family Home
Sub Type Single Family Residence, Single Family Residence
Listing Status Active
Purchase Type For Sale
Square Footage 1,856 sqft
Price per Sqft $274
Subdivision Cape Coral
MLS Listing ID 2025005728
Style Ranch,One Story
Bedrooms 3
Full Baths 2
Construction Status New Construction
HOA Y/N No
Year Built 2025
Annual Tax Amount $901
Tax Year 2024
Lot Size 10,018 Sqft
Acres 0.23
Lot Dimensions Appraiser
Property Sub-Type Single Family Residence, Single Family Residence
Property Description
Location
State FL
County Lee
Community Cape Coral
Area Cc41 - Cape Coral Unit 37-43, 48, 49
Rooms
Bedroom Description 3.0
Interior
Interior Features Bathtub, Tray Ceiling(s), Coffered Ceiling(s), Dual Sinks, Kitchen Island, Living/ Dining Room, Main Level Primary, Pantry, Separate Shower, Walk- In Closet(s), Split Bedrooms
Heating Central, Electric
Cooling Central Air, Ceiling Fan(s), Electric
Flooring Tile
Furnishings Unfurnished
Fireplace No
Window Features Impact Glass
Appliance Dishwasher, Freezer, Disposal, Microwave, Range, Refrigerator
Laundry Washer Hookup, Dryer Hookup, In Garage
Exterior
Exterior Feature Fence, Security/ High Impact Doors
Parking Features Attached, Driveway, Garage, Paved, Garage Door Opener
Garage Spaces 2.0
Garage Description 2.0
Pool In Ground
Community Features Non- Gated
Utilities Available Cable Available, High Speed Internet Available
Amenities Available None
Waterfront Description None
Water Access Desc Public
View Pool
Roof Type Shingle
Porch Open, Porch
Garage Yes
Private Pool Yes
Building
Lot Description Rectangular Lot
Faces East
Story 1
Sewer Assessment Paid
Water Public
Architectural Style Ranch, One Story
Structure Type Block,Concrete,Stucco
New Construction Yes
Construction Status New Construction
Others
Pets Allowed Yes
HOA Fee Include None
Senior Community No
Tax ID 03-44-23-C3-02905.0430
Ownership Single Family
Security Features Smoke Detector(s)
Acceptable Financing All Financing Considered, Cash, FHA, VA Loan
Listing Terms All Financing Considered, Cash, FHA, VA Loan
Pets Allowed Yes







